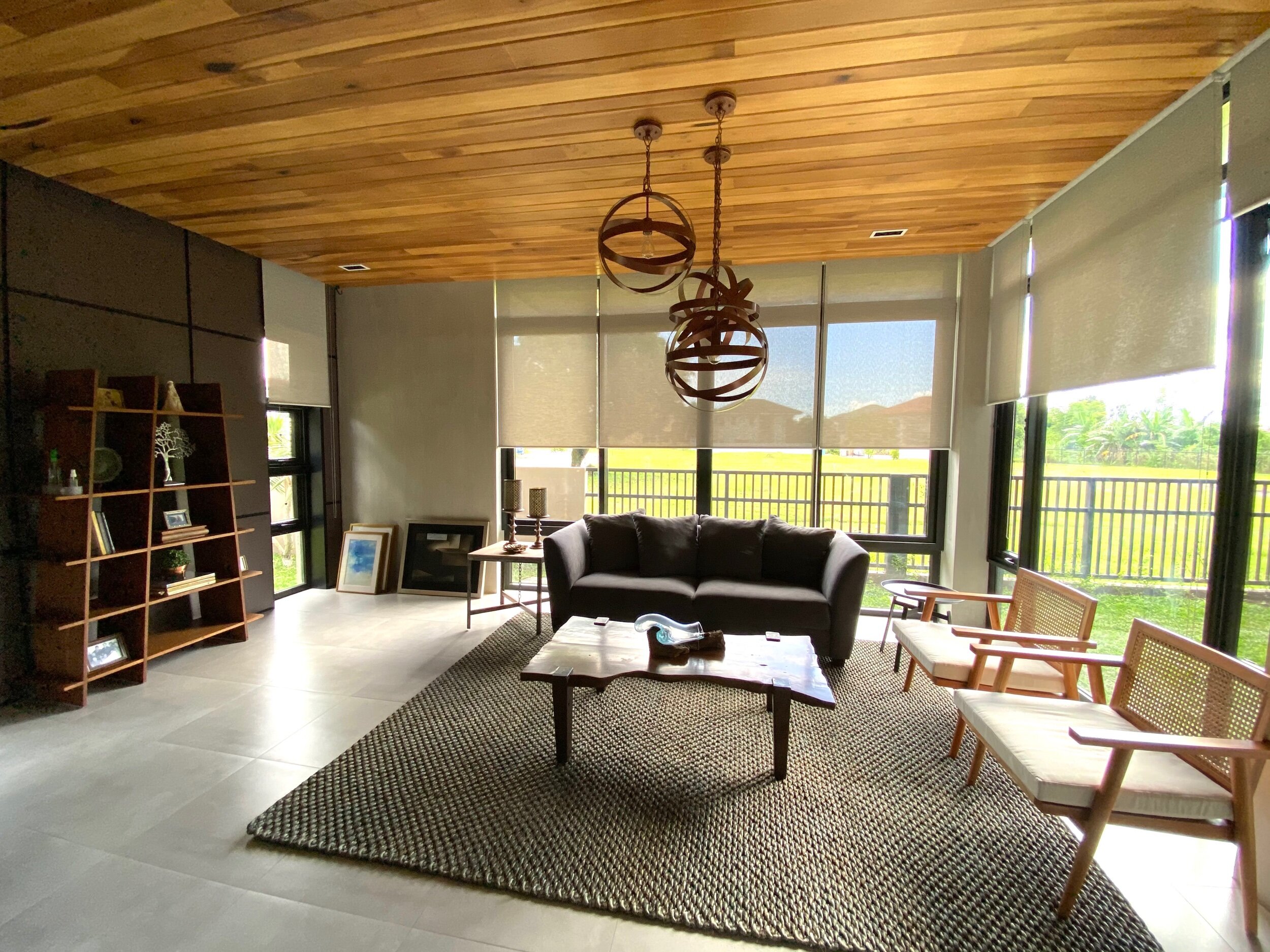Incorporating multi-use rooms into one’s home design has become somewhat of a necessity. This is especially true as work-from-home and distance learning have become fixtures in our daily lives. As for those who live in condominium units or homes with a smaller footprint, having multiple uses for different rooms is a smart use of space.
Some tips for creating multi-use homes demands for smart planning, incorporating convertible furniture like expandable tables and murphy beds, and adding storage solutions that make good use of vertical space.
In this article, we gathered five key learnings from design professionals and creatives from across the globe who provide more insight and ideas on how to best execute multi-use design strategies.
Invest in bespoke furniture
Sometimes tiny spaces demand for furniture especially tailored to that space. Paris-based studio, Batik, goes the extra mile by building “secret storage” into the nooks and crannies of apartments, including one that measures a miniscule 11 square meters and boasts of a dining table that folds out from the wall.
Other interesting bespoke furniture ideas that you can discuss with your designer or supplier? Sofa sets or beds with storage; a hanging desk that is measured to fit; a coffee table with a pop up desk; and a dining table with built-in storage for utensils or even office and study supplies.
Use cluster storage
In this tiny Vancouver apartment, owned and designed by interior designers, an entire storage unit was created to house clothes, personal effects pantry items, a washer and dryer. In addition to storage, a cozy bedroom is hidden into the loft that is accessible by a door that blends well into the unit itself.
Create clear zones
New York-based designer, Peter Sander uses visual devices to mark the different zones in a single room. Working from home in his West Village apartment, Sander’s dining room also doubles as an office.
You too can easily zone your multi-use space with the following items:
• Home décor such as a freestanding divider or a decorative rug
• Different color schemes
• Textural elements
Live big even in a small space
Tiny house builder, John Weisbarth rose to popularity as the host of home design show, Tiny House Nation. Weisbarth, along with his wife and daughter, lives in a 1,300 square foot home (about 120 square meters)himself. While not necessarily tiny, it is still smaller compared to the average American home, which measures 2,400 square feet (about 223 square meters).
The tiny homes that Weisbarth creates alongside design partner and co-host, Zack Giffin, epitomize an ideal multi-use space. For example, dining areas convert into work or living spaces. With its tall ceiling height, tiny homes often boast of lofts with multiple functions, or even multiple rooms like a kitchen and bathroom below and a bedroom on top. If you are fortunate to have generous ceiling height this is one idea you can borrow.
If there is one lesson to be gained from these micro spaces, you can always live big even in a small home, so don’t let the amount of space limit your design ideas nor the activities you wish to do in your home.
Bring your personal passion into a space
Even if space is at a premium, multiuse homes and rooms should still reflect your personality, whether it’s displaying a personal collection of items or displaying artworks you love. Creative Director for Ralph Lauren, author, and photographer, Mary Randolph Carter loves collecting vintage items and artworks, and displaying these in her small two-bedroom apartment.
Her recommendation: get creative with displaying your personal pieces. You can add items to bookshelves or even the backs of doors.
Need professional help with designing a multipurpose room? Inquire with us at www.jasanchetainteriors.com!




